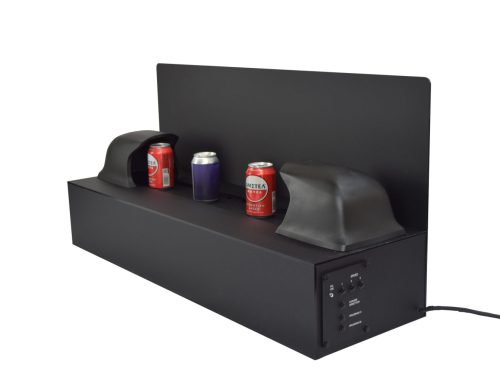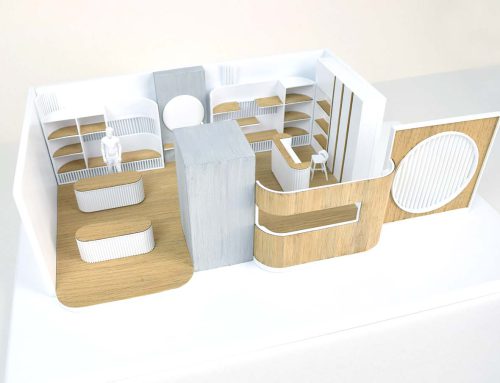The team of Make Creative Spaces carried the parametric design installation on the ceiling of the main entrance at the ERGO Offices building.
The team of Make Creative Spaces carried the parametric design installation on the ceiling of the main entrance at the ERGO Offices building in Athens. The abstract digital pattern is the outcome of a parametric design procedure. This kind of designing was used to deal with the need of an equally distributed light over areas of interest. On the sight we can witness a marvelous entrance being gradually revealed as we move closer to the reception. The ERGO Offices building interior was designed by Parthenios Architects. On this main entrance hall-way our team was in charge of designing the perforated panel’s pattern for the ceiling light. A unique designing procedure gave birth to a unique ceiling installation.
The panels were perforated with CNC milling ,painted in white colour and later installed on the ceiling following the construction design.
Find out more about CNC milling on our site’s section:
More information about the ERGO on the link below:













